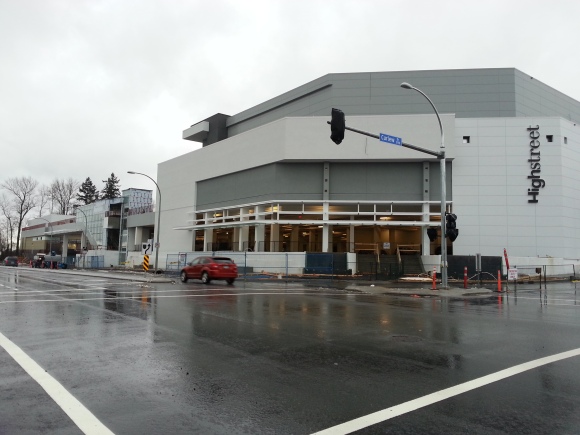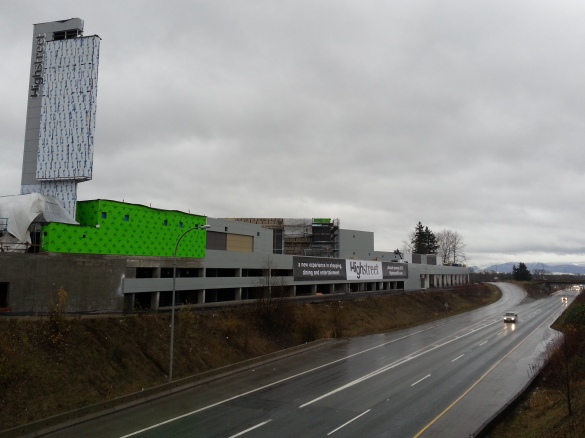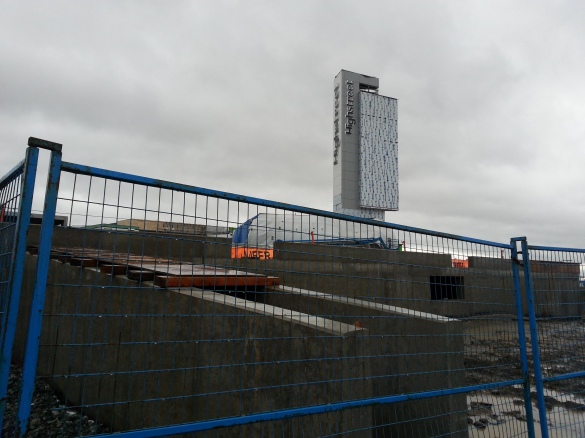
Proposal for Towers Adjacent to Gilmore Skytrain Station
The Proposal
The developer is proposing to turn the area immediately surrounding Gilmore Skytrain Station into a mecca of development, with some 3 million SF of residential and commercial space spread out over 5 separate towers. Construction of a transit village, similar to the one being constructed at Brentwood Mall will occur over 12 acres of prime land. Developer Omni Group proposes close to 2,500 residential units for the property, including 743,200 SF of retail and 996,900 SF of office.i This proposal puts forth a truly mixed-use and transit-oriented vision for the lands that adjoin the rapid transit station.
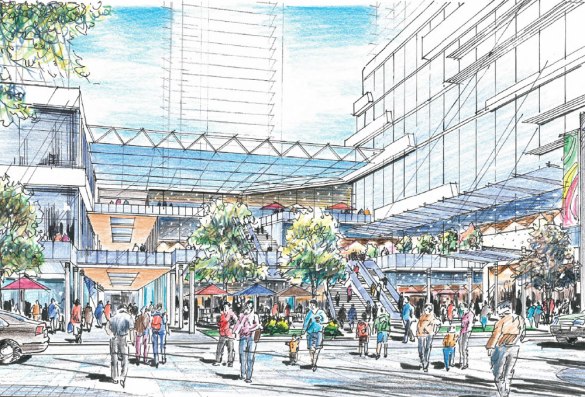
A Look at the Transit-Oriented Urban Village Around Gilmore Skytrain Station
What is it Replacing?
The site is currently home to 4 low-rise office/light industrial buildings which will be demolished to make way for the new development. Omni Group is the manager of the two taller buildings which are 4190 and 4180 Lougheeed Highway. At 4180 Lougheed the total height is 6-storeys while at 4190 Lougheed it is 5-storeys, both were built in 1983. The building at 4180 Lougheed Highway contains a total of 86,521 SF of office space and is classified as Class B office. The building at 4190 Lougheed Highway is a total of 70,004 SF and is also classified as Class B office space.ii There are also two other 2-storey buildings along Dawson Street. One houses a Gold’s Gym at 4161 Dawson Street and the other houses Stanley Security located at 4175 Dawson Street. As we’ve seen with previous demolitions of low-rise buildings in other parts of the city, land values in Metro Vancouver are so high as to justify the destruction of relatively new and dense buildings.
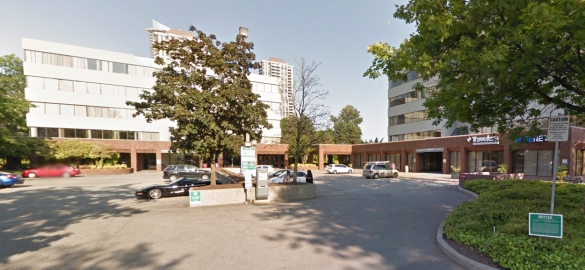
Buildings at Commerce Court Along Lougheed Highway to be Demolished
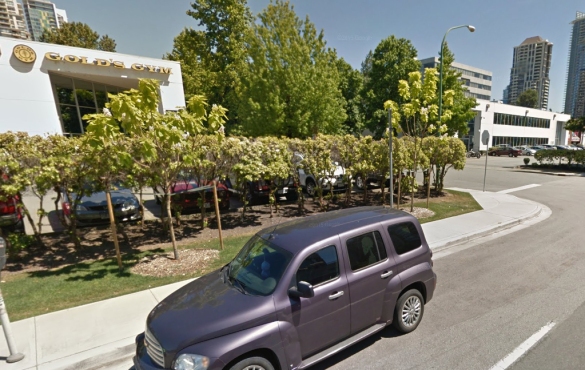
Buildings along Dawson Street to be Demolished
A New Norm?
The construction of new urban villages at select rapid transit stations (Brentwood Mall, Marine Gateway) marks a pronounced shift away from traditional development patterns. The large indoor malls surrounded by a sea of pavement are a thing of the past, what consumer’s desire now are destinations that are directly adjacent to high capacity transit like Skytrain. This new type of development only makes sense; it will always be the land directly beside stations that warrants the highest and best use when it comes to new development. There is still a wealth of different stations that could benefit from this form of development, with many still surrounded by a mostly low-density urban form. It will be very interesting to see which stations are slated for further intensification in the near future.
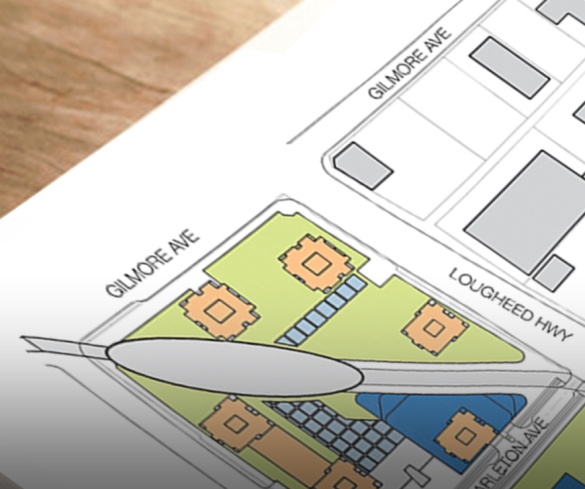
Plans for Towers Beside Gilmore Station in Burnaby
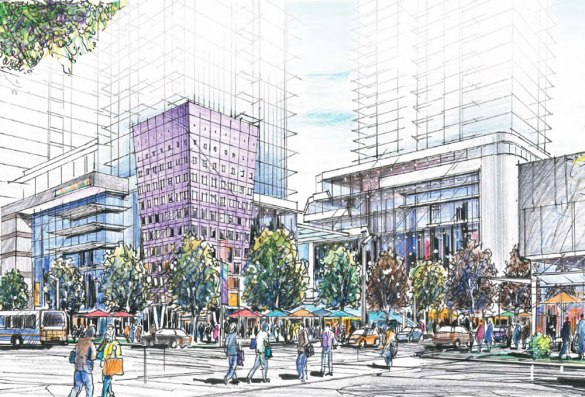
Artist Rendering of the New Gilmore Station Development
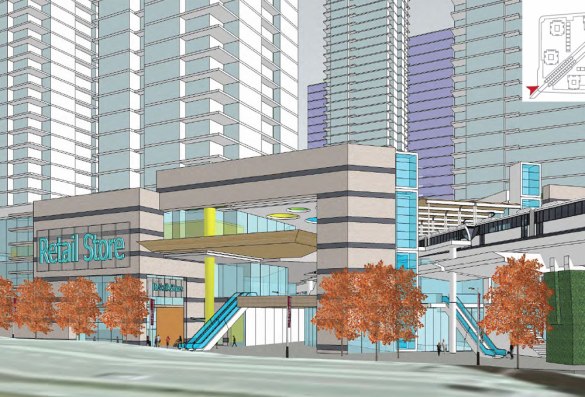
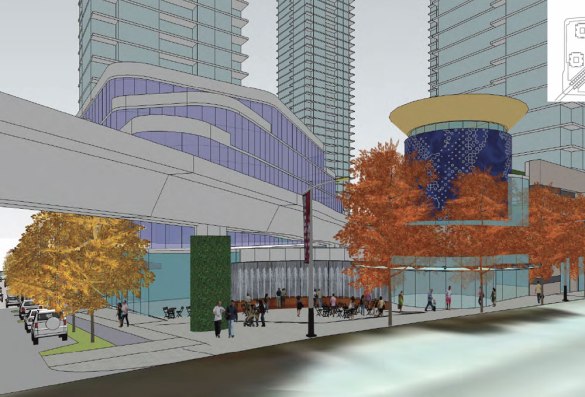
i http://www.gilmorestation.ca/
ii https://spacelist.ca/p/bc/burnaby/4190_lougheed_hwy
